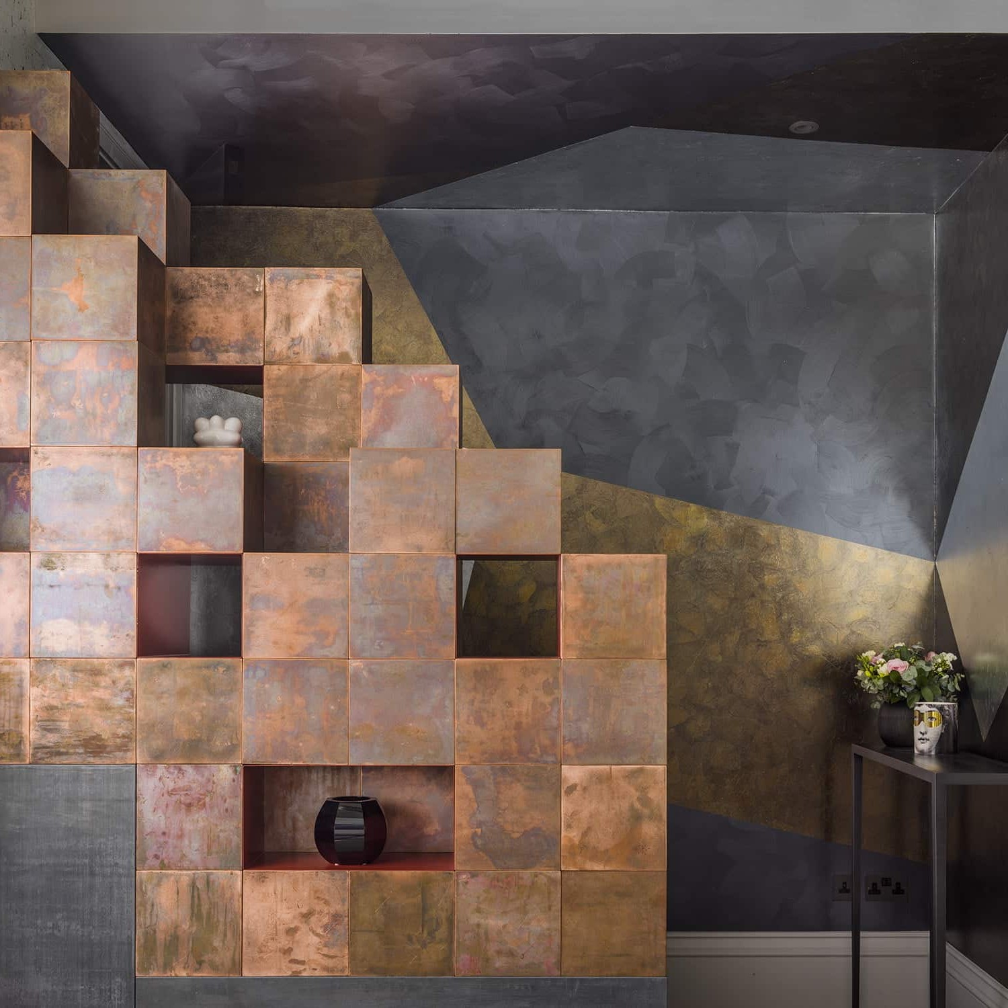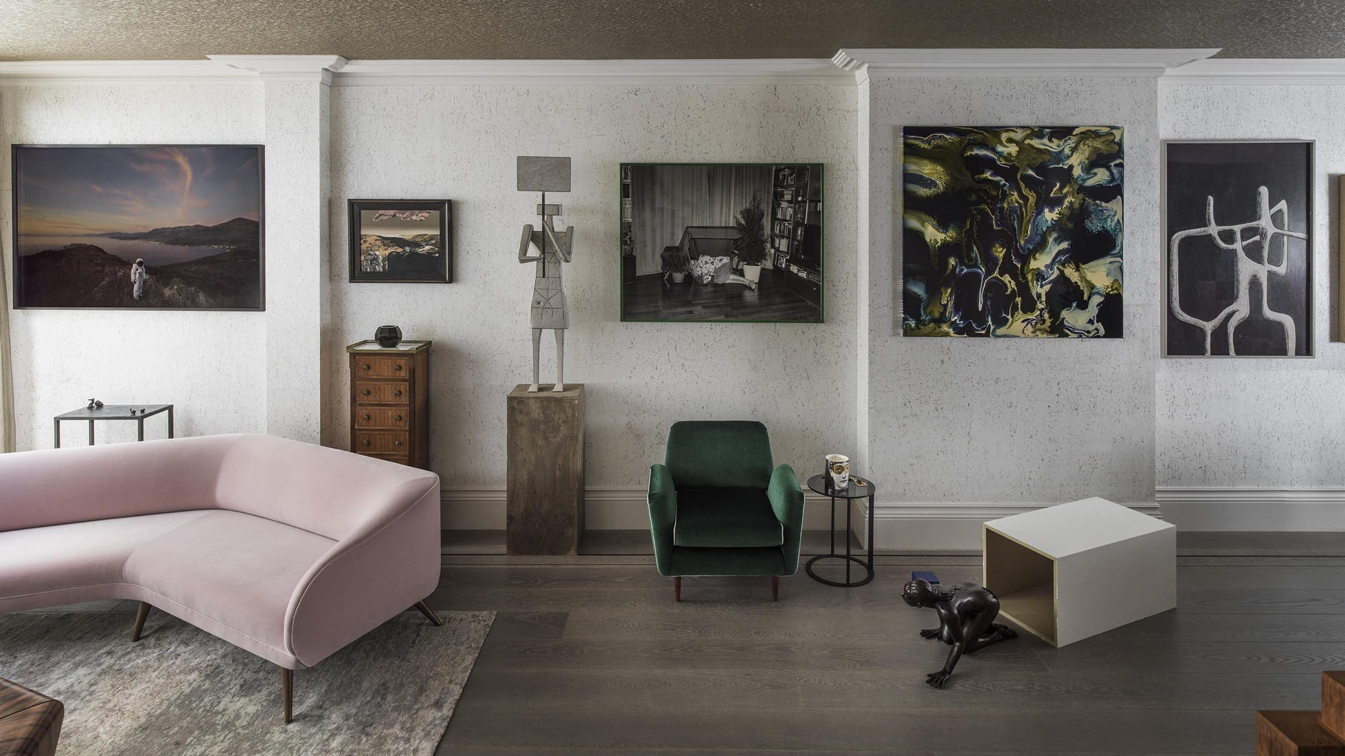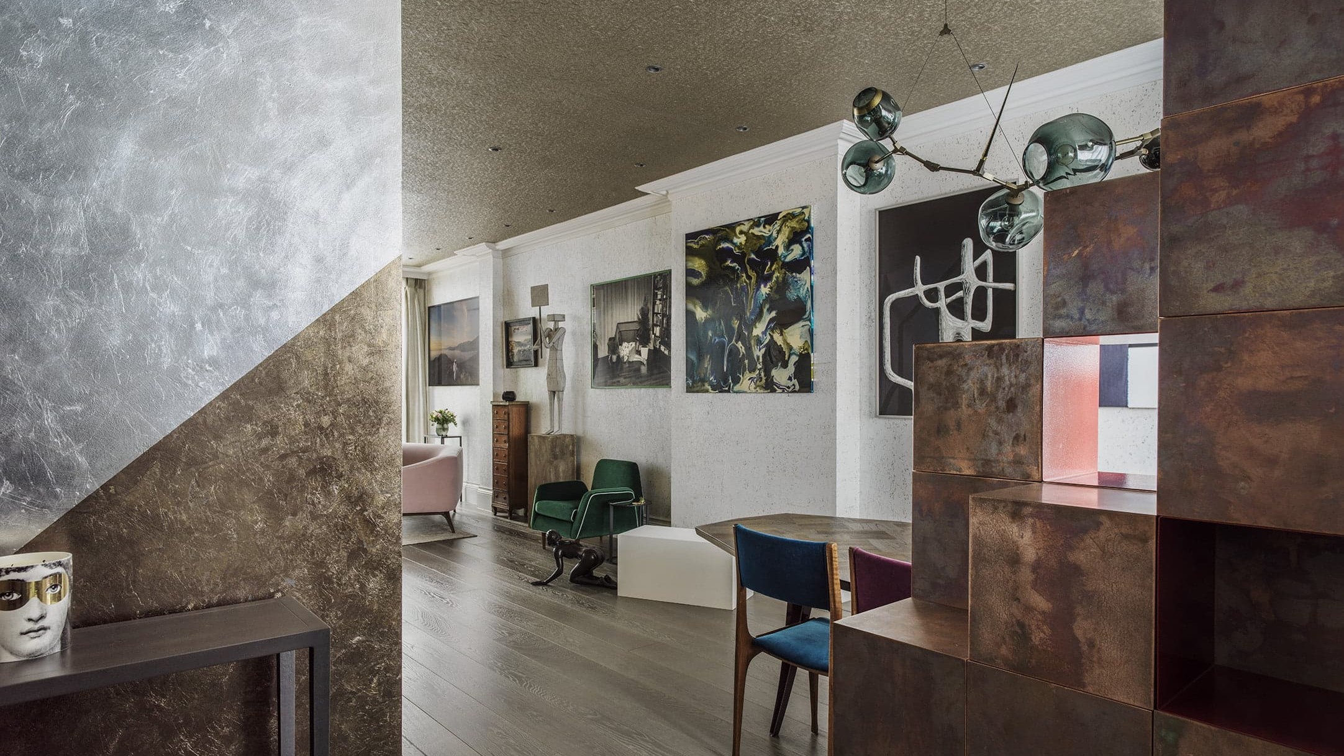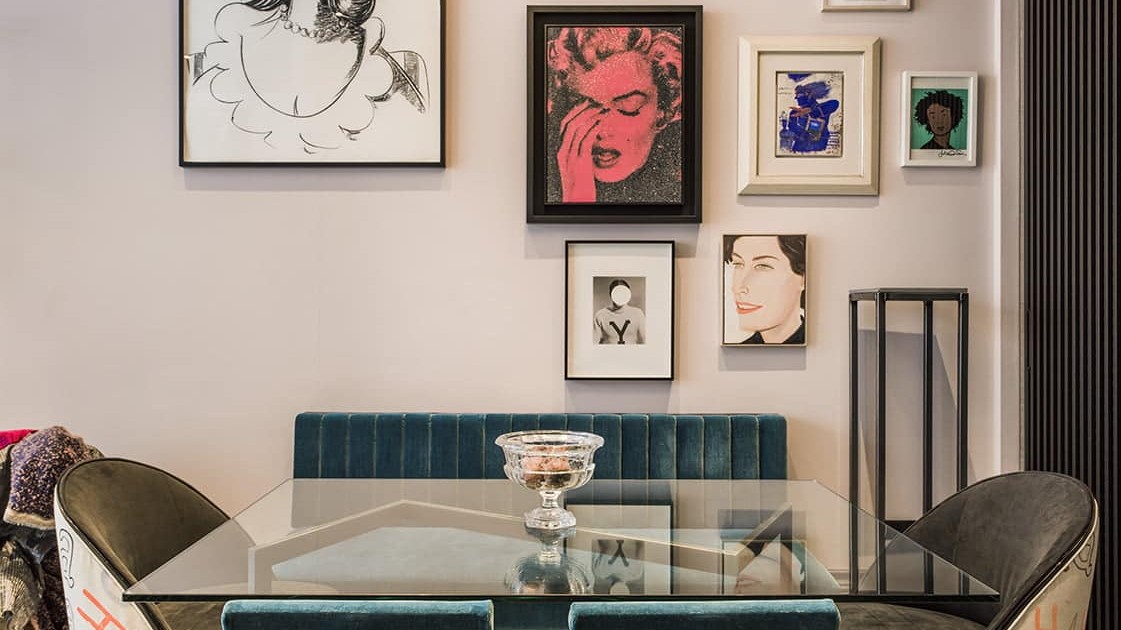Jubilee Place, Chelsea
Jubilee Place, a Victorian house with a mock Tudor frontage, sits on a peaceful idyllic street in a conservation area off London’s busy King’s Road in Chelsea. This style of facade, which can be spotted all over England, does not hint at the surprise of the interior behind its front door and windows. The client, a family of four, needed an entire remodelling of the space to create a more contemporary way of living. Today, this means a fluid layout with a feeling of space that is versatile in order to adapt it into pockets of private space for concentration and calm, larger bedrooms and bathrooms, a study, a kitchen with ample storage and a room to hide the guts of all modern amenities into.
Our clients’ vision for their home included an open plan ground floor for the reception and dining with floor and wall space for art and sculptures, and space to entertain; a new basement for the family area, kitchen, powder room and utility with sliding doors separating the kitchen and utility; an outdoor area at the back accessed from the basement; a terrace accessed from the first floor looking down to the basement courtyard; three spacious bedrooms with ample storage; and a central staircase connecting all floors as an architectural feature and the design core of the house. The brief for the feel was luxurious and comfortable with the art, sculpture and furniture to sit seamlessly together, melding into family life.






