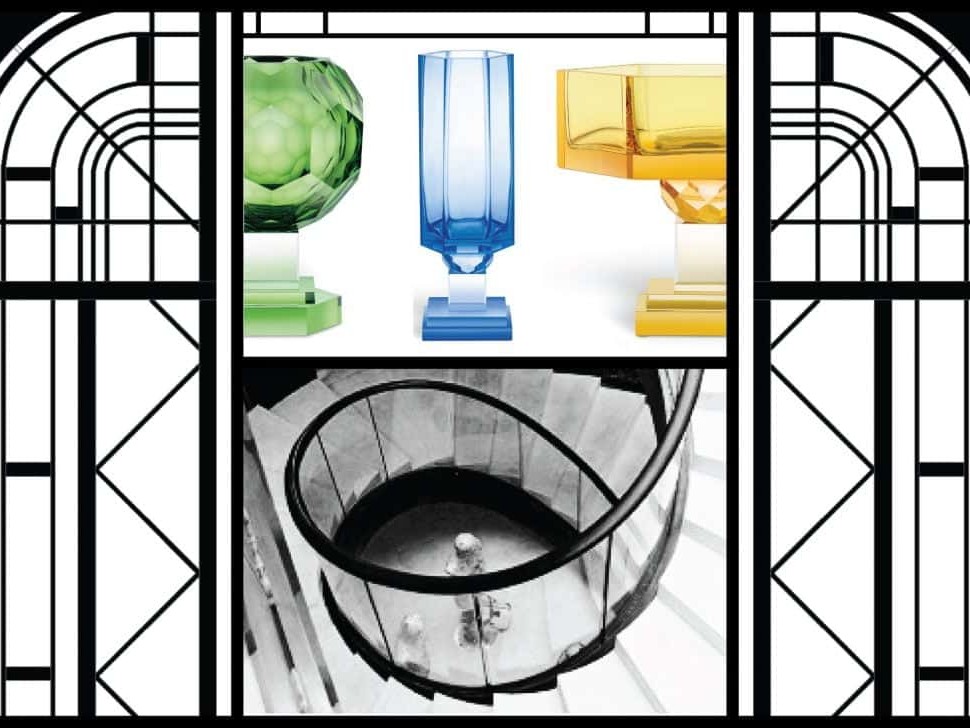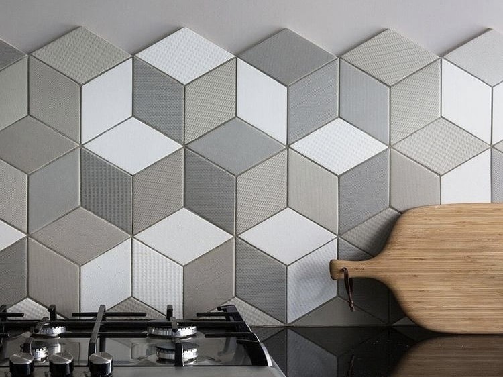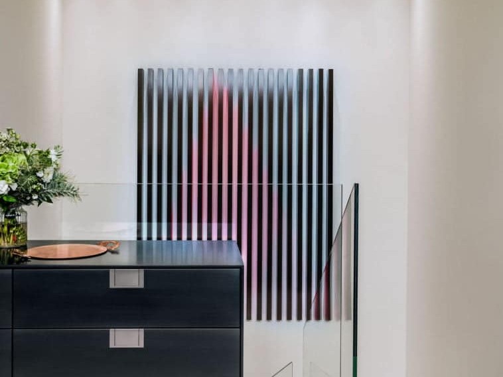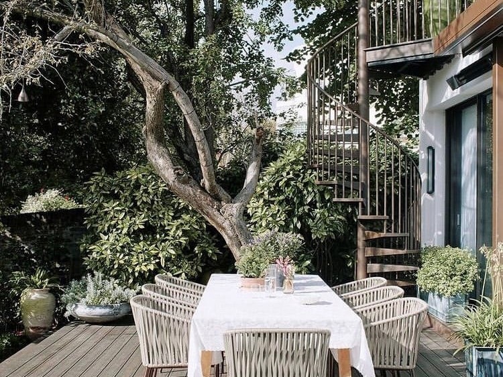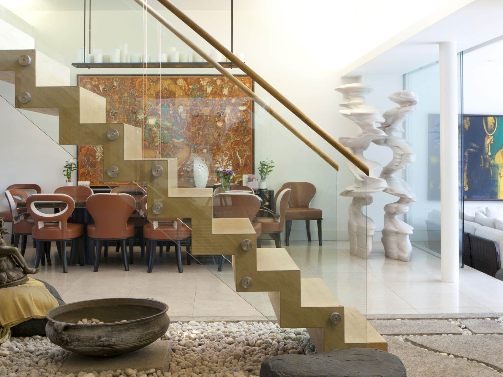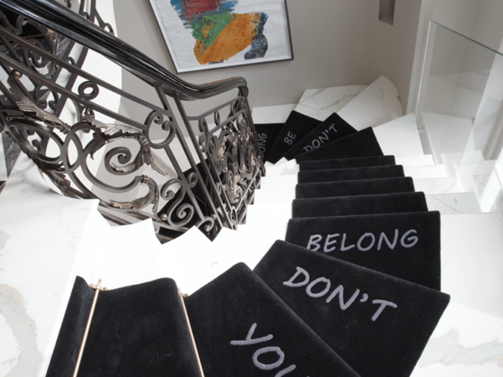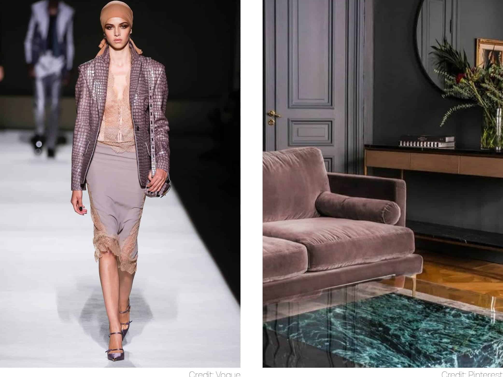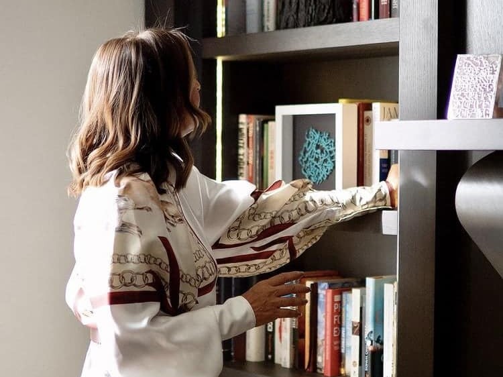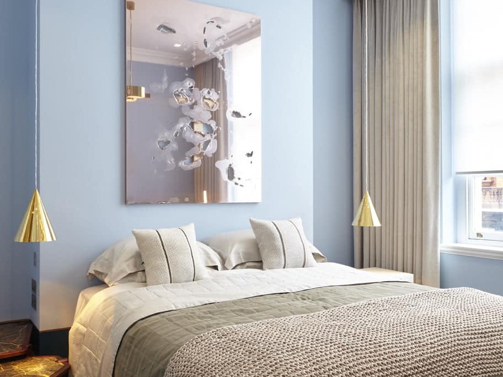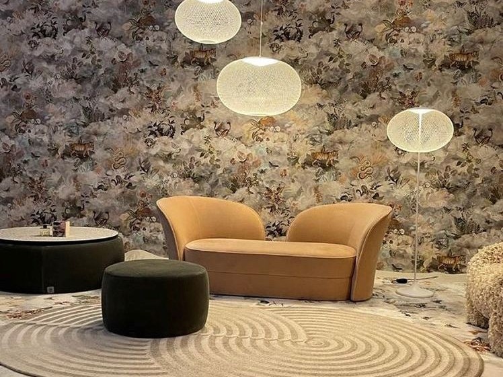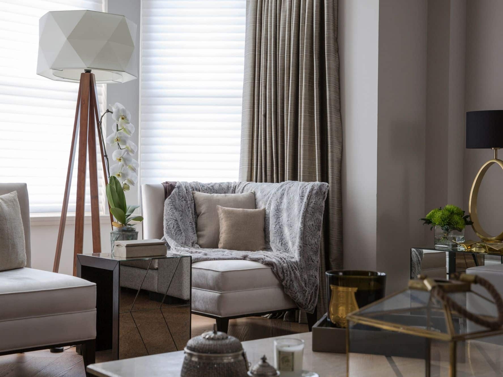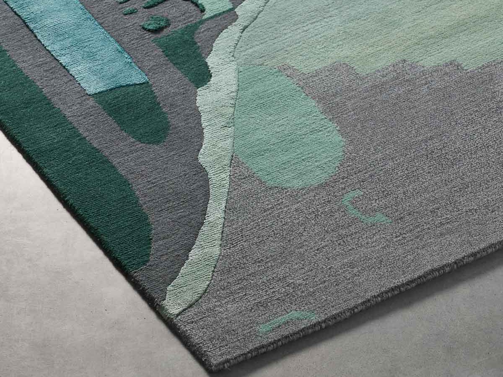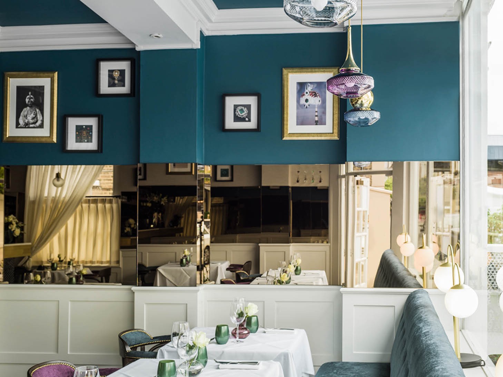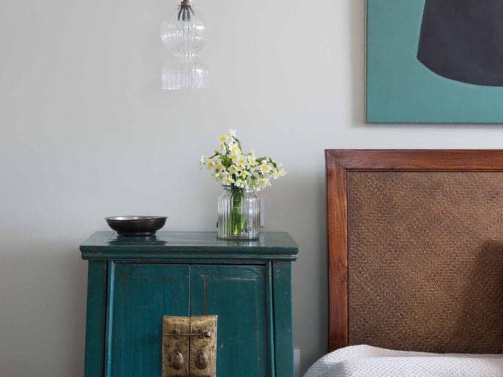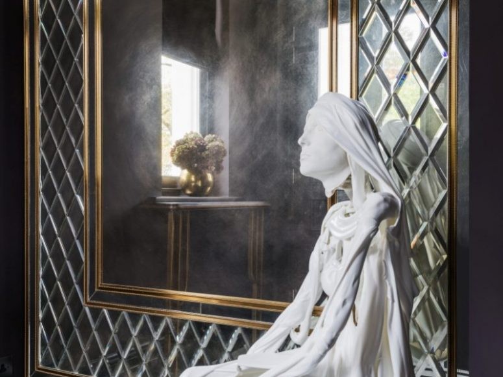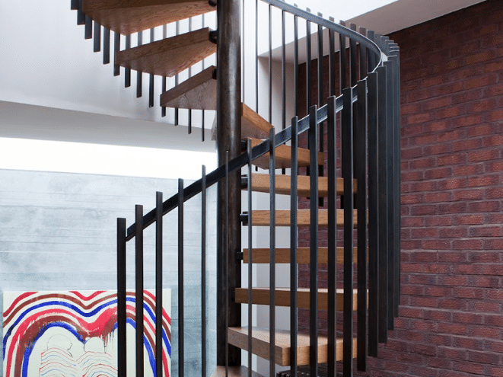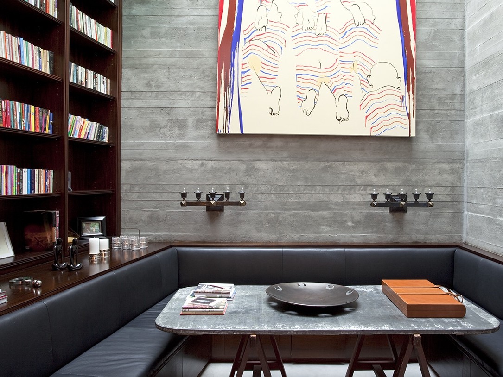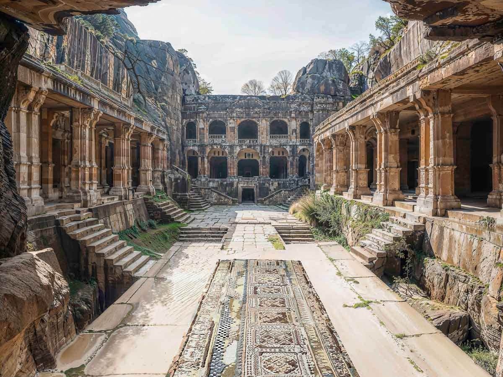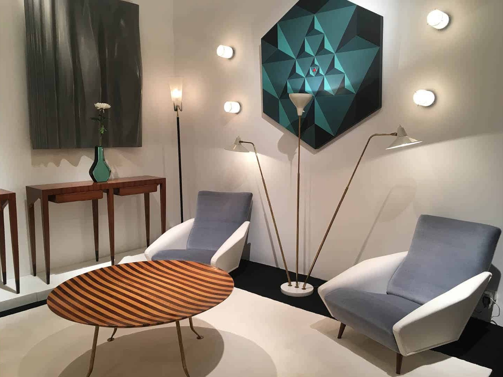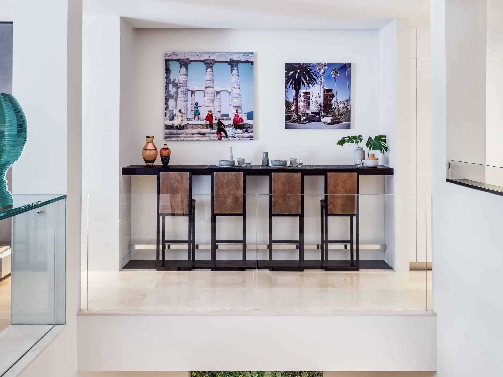As I walked into this un-modernised four bedroom Victorian apartment, my heart skipped a beat. Although the interiors hadn’t been touched for over 30 years, the moment I stepped through the door I couldn’t fail to see its enormous potential and character. Looking past the pillar-box red bedrooms, yellow kitchen and black bathroom I knew I had found my next development project..
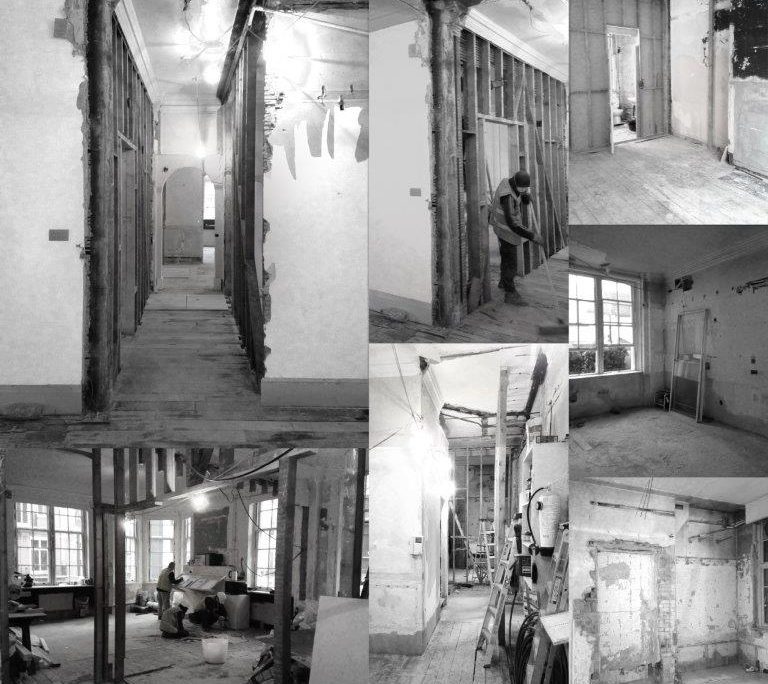
Entrance
I wanted to design a grand entrance hall that creates impact from the moment you open the door. I chose to create a striking art deco floor design using Nero Marquina and Thassos marble inspired by Gio Ponti. For the cloak and media cupboard I wanted create a bespoke design to reference the floor pattern. I chose to use antique mirror, a rich walnut frame, bronze detailing and handles. The mirror reflects the black and white polished plaster walls creating a feeling of space and consistency.
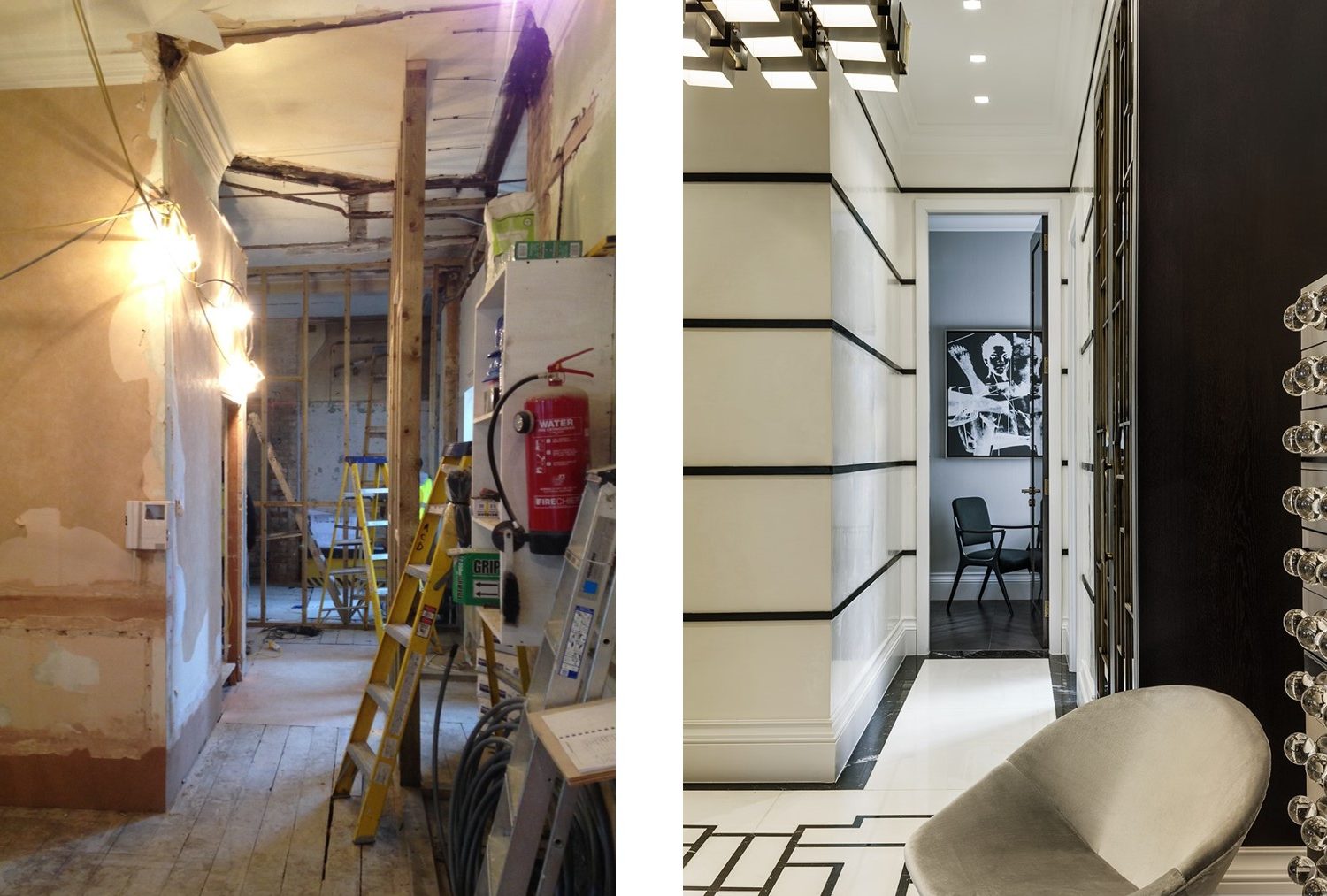
Hallway
Searching for an eye catching sculptural wall light, I come across this beautiful piece from Lindsey Adelman’s Cherry Bomb Fringe Collection. I knew the brushed brass, blown glass and 24k golden foil would illuminate the hallway. I also added five 1960’s ceiling lamps manufactured by Stilnovo in opal glass and enamelled metal. Throughout the apartment I consciously applied a mix of vintage and modern from the large statement pieces right down to the lighting details.

Reception
In the reception it was very important to me to retain the original features such as fireplaces and cornices. The existing mantle of the fireplace was painted white, adding a stone surround and black wood marble. For flooring the use of chevron oak boards were laid throughout with a fumed, brushed and lacquered finish. Elephants Breath can be found on the wall, an uplifting mid grey with a hint of Magenta, this can become lilac like in the light of west facing rooms. The doors are high gloss, shaker style, bouncing further light around the room. I updated the apartment to provide the comforts of modern life adding air-conditioning, underfloor heating and Lutron lighting control.
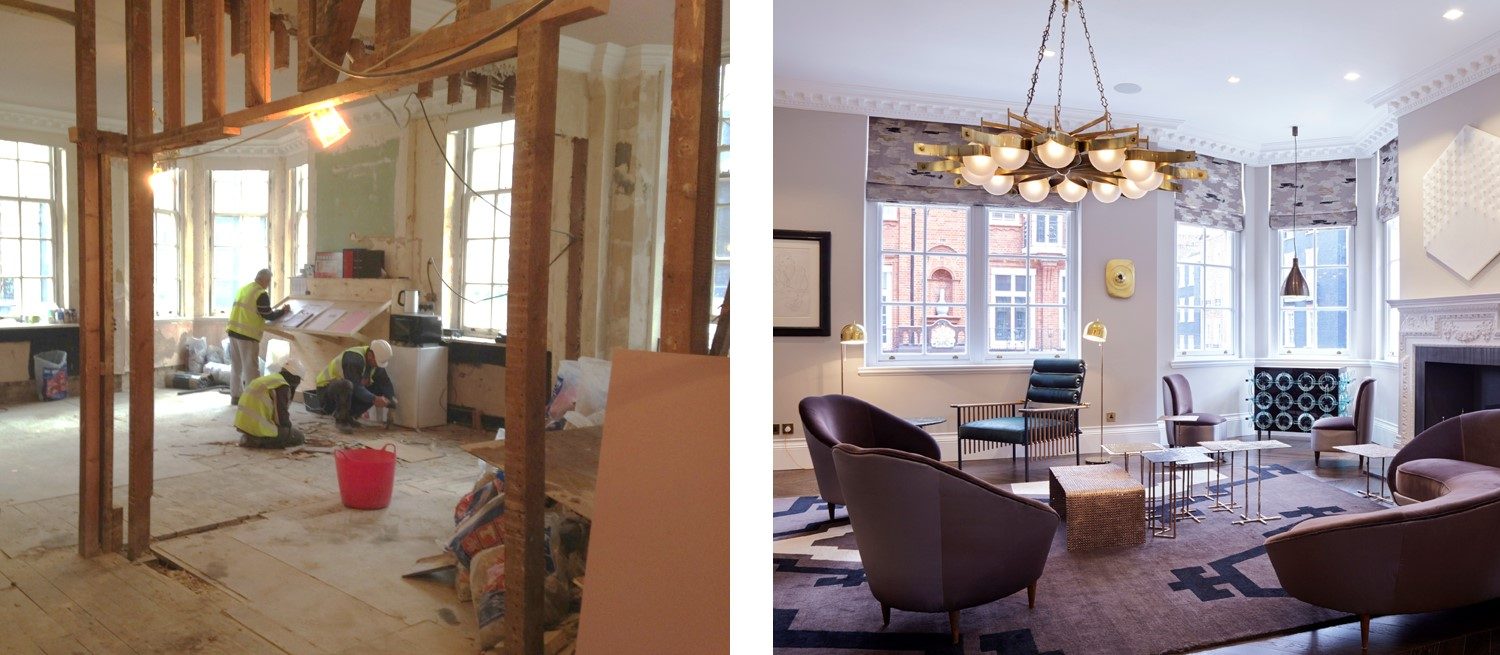
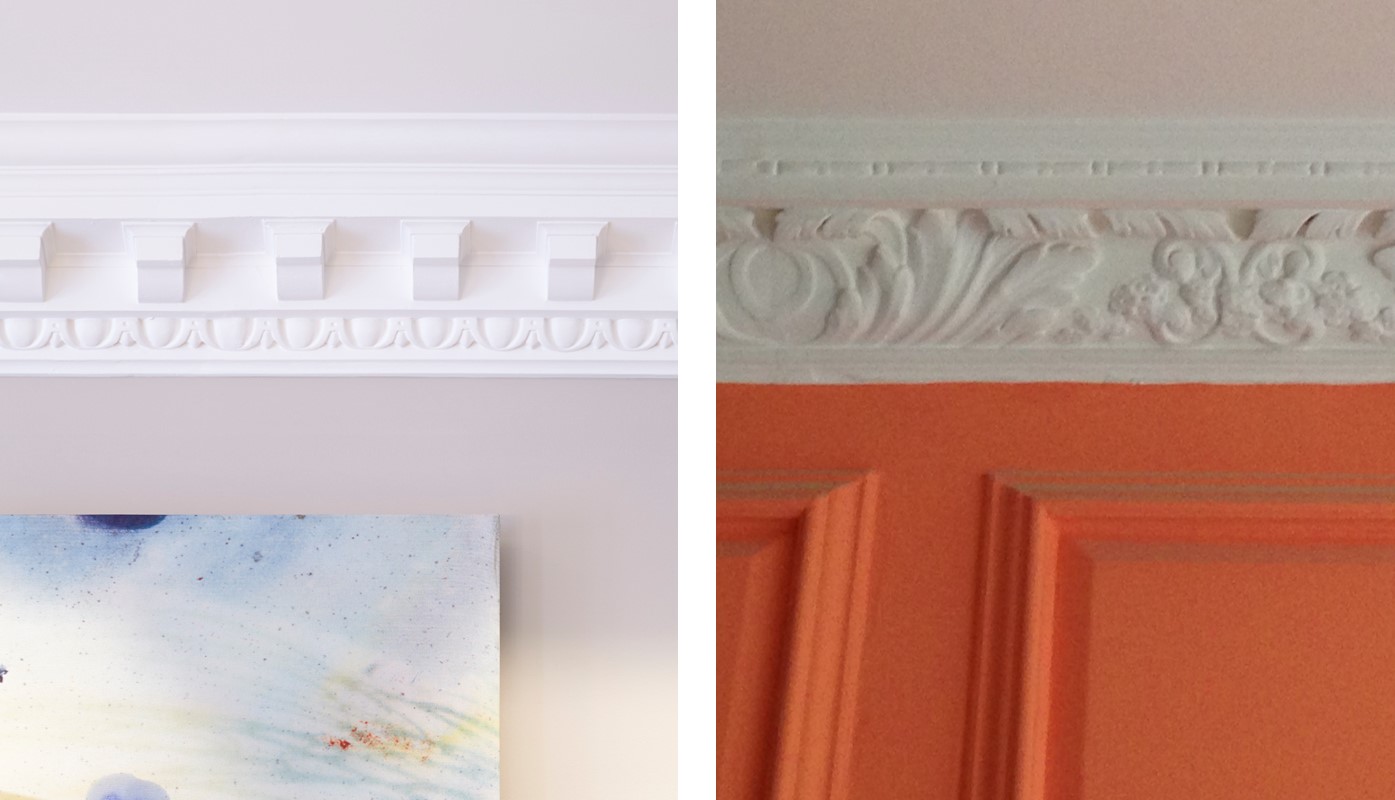
Master Bedroom
I gave the master bedroom a generous amount as space as I wanted to include a private study, walk in wardrobe, relaxed seating area and en-suite. I used a mix of lux finishes and bursts of colour to create interest and make the eye wander. The wardrobes were finished with warm soft velvet accented by bronze handles. I wanted to find a distinguishing headboard to frame the bed as this side of the room had simple and delicate drop lighting, I come across this screen by Martino Gamper and fell in love. It was just what I had been looking for, I liked it so much I took one for the reception room too! The master bathroom is very spacious and has all the amenities you could ever need. I used a mesmerising mix of white Calacatta offset with dark grey stone. I designed a double basin vanity unit with two illuminated bronze framed mirrors floated above. For the bathroom equipment I added a deep soaker Jacuzzi bathtub, steam and rain shower with heated mirror and Toto toilet.
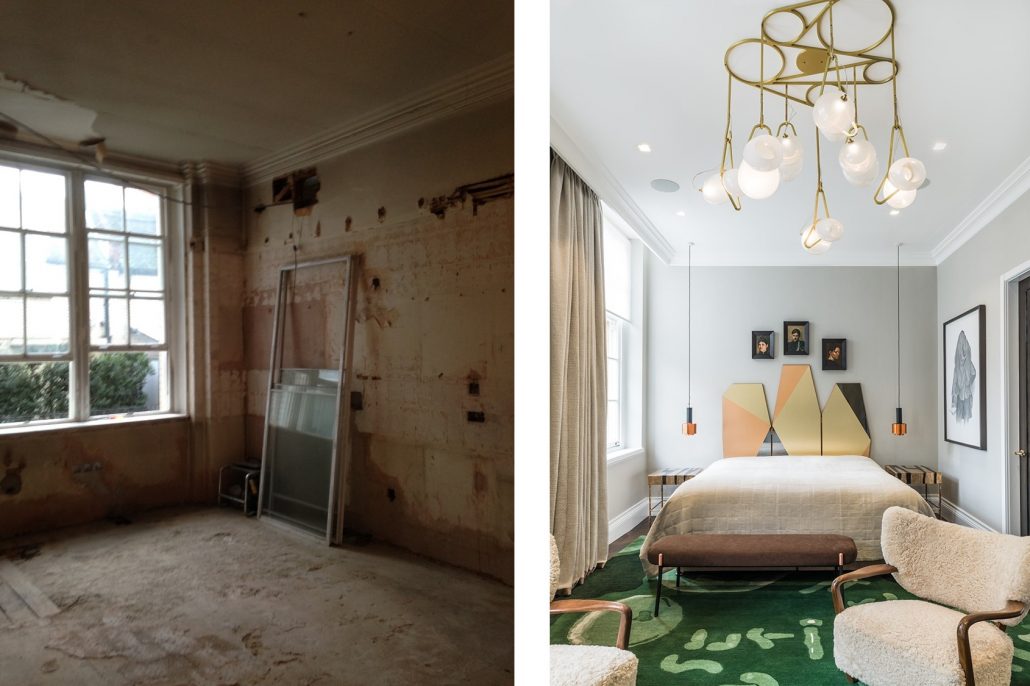
This development project was such a joy for me to design, I was able to draw on all of my design inspirations and desires that have built up over the years. I am still overwhelmed with happiness from the successful events, collaboration and coverage that was received by this apartment. It was a sad day when we completed the sale and I had to say goodbye to this much loved apartment. However, I had accomplished what I set out to achieve and look forward to my next development project!
Related articles
Power Of Monochrome In Interior Design
We’re so thrilled to launch the Shakti Design Residency in India, a new annual initiative to support emerging international design talent.
Conversations on Design: Shalini Misra and Fabrizio Cantoni
Shalini Misra & Fabrizio Cantoni from cc-tapis deep dive into the cultural significance of stepwells, the creative process, and the intricate production methods that give each piece its unique soulful character.
Elevate Your Home: The Impact of a Sophisticated Staircase
We’re so thrilled to launch the Shakti Design Residency in India, a new annual initiative to support emerging international design talent.
An Exclusive New Rug Collection Inspired by the Stepwells of India
For our first exclusive rug collection produced by cc-tapis, Shalini Misra looked to the thousands of stepwells in India for inspiration.


