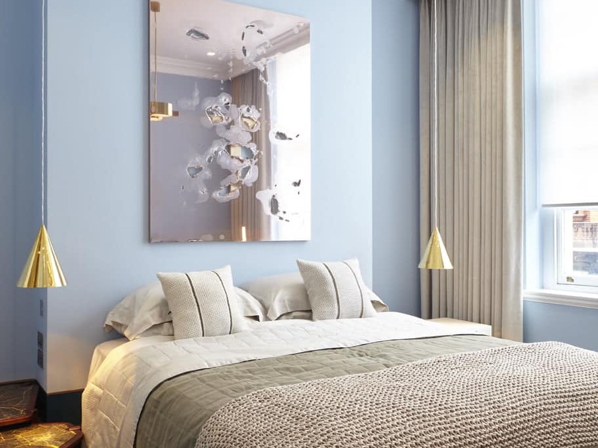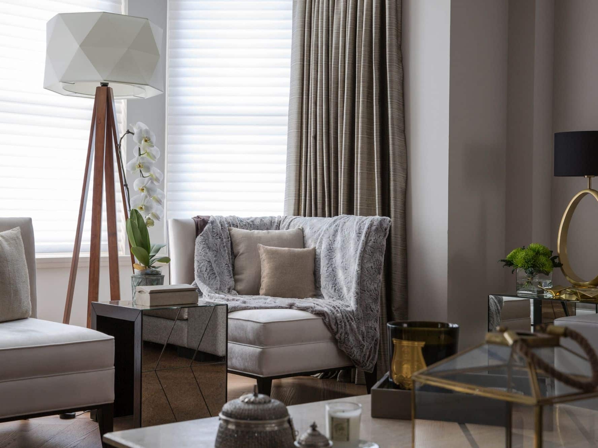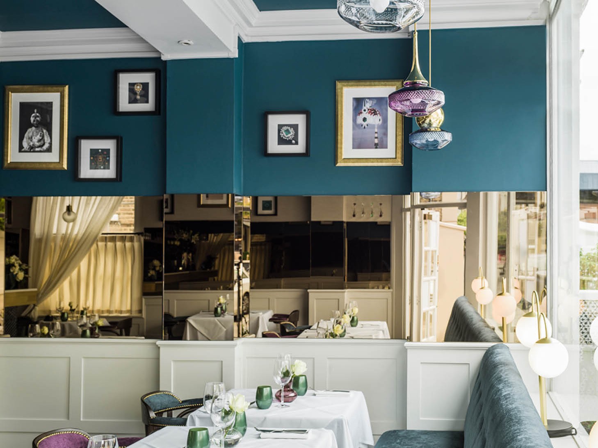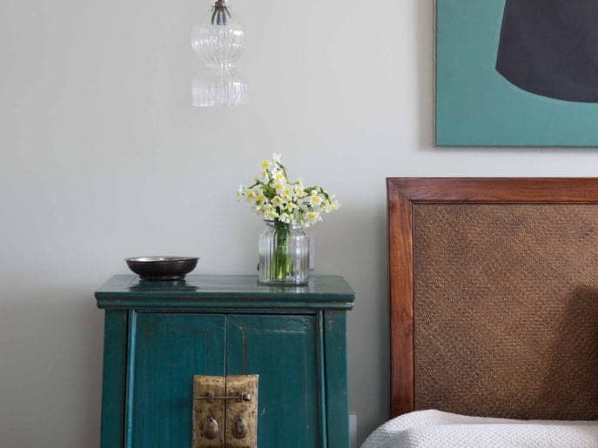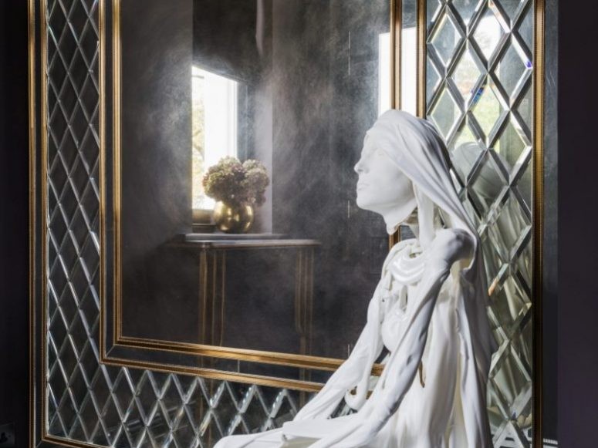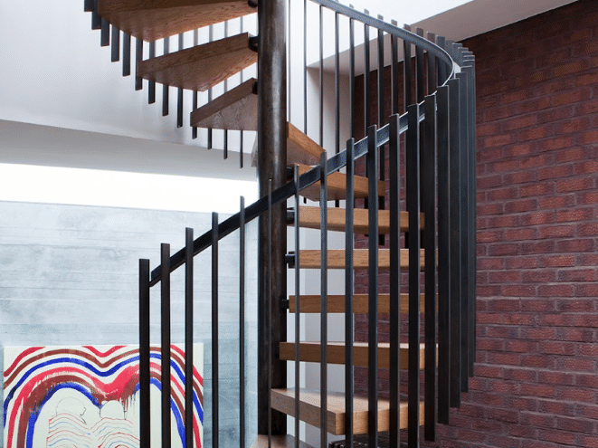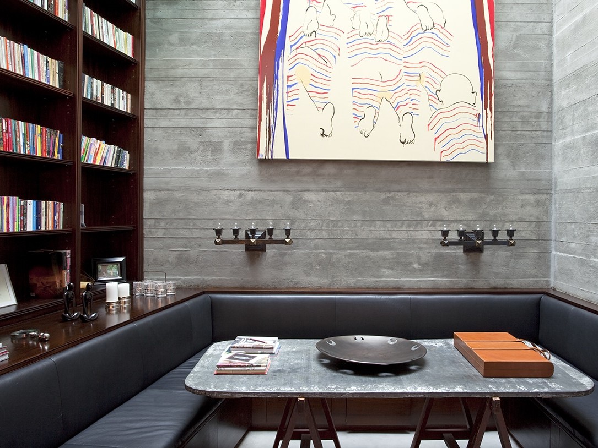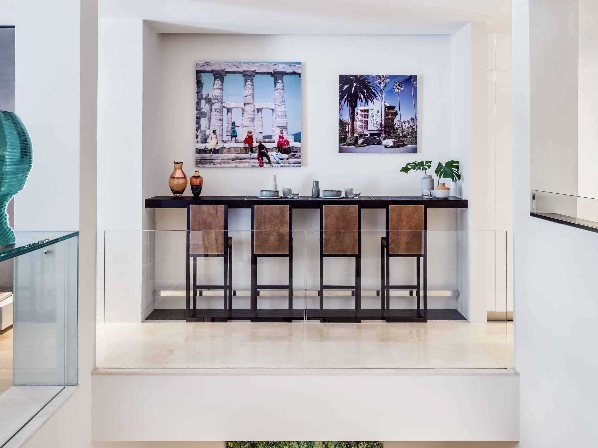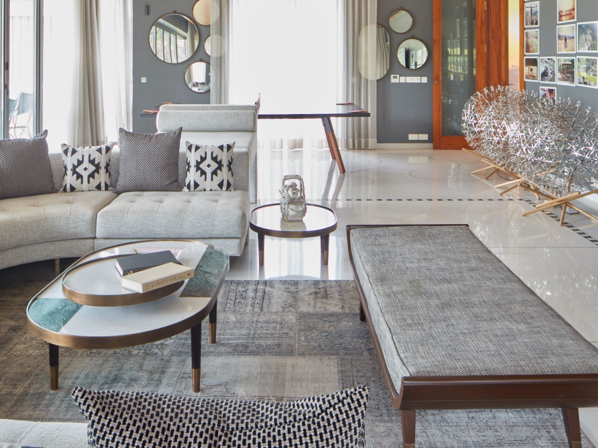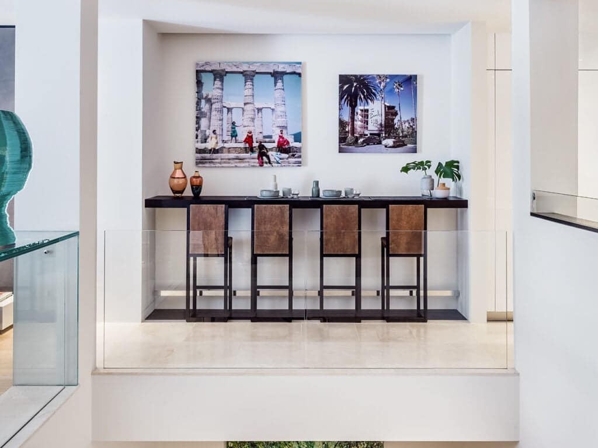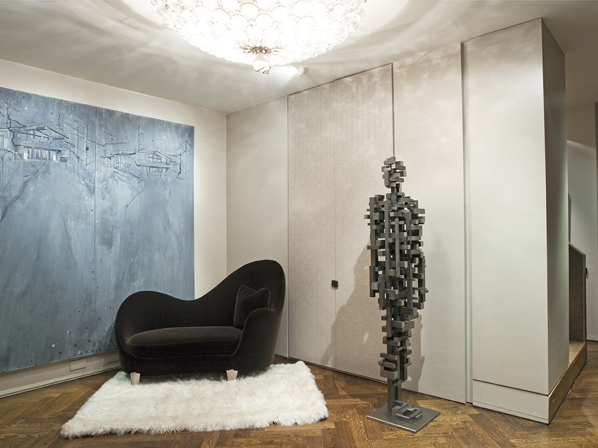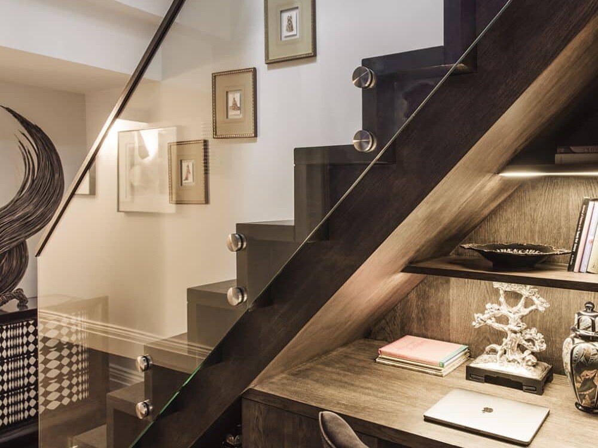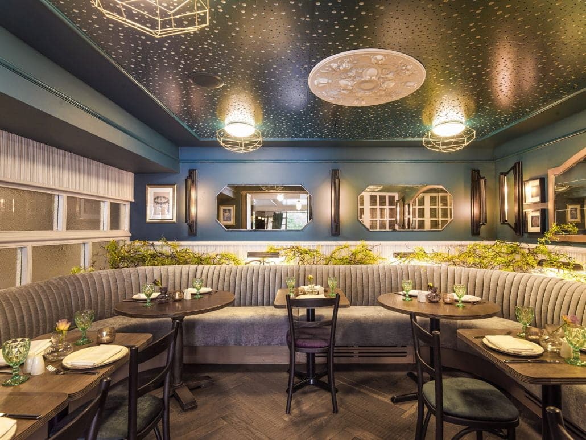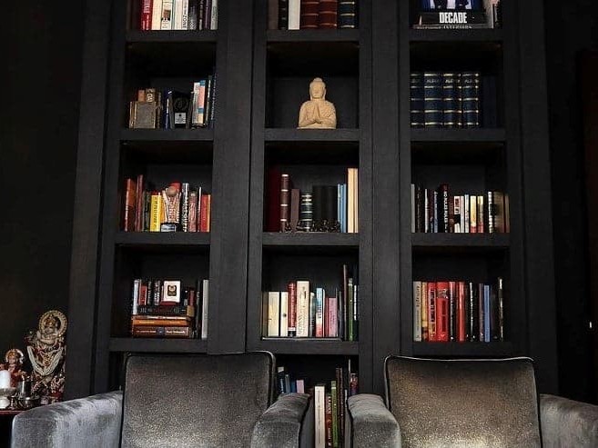Most listed buildings have some kind of architectural importance. Historic England decides whether or not a building meets the criteria to be classed as listed. In the UK, there are currently over 500,000 listed buildings.
Most architects love the idea of working on listed buildings. But while these projects are often more interesting, they do need to be handled more sensitively. The key to achieving a successful result is investing plenty of time in the design process and understanding the building itself.
What should we know about the building before we start taking on this huge challenge, and where do we start? Here are some general rules you should follow if you want to make the most out of designing your listed property:
Assess the Building Before Designing
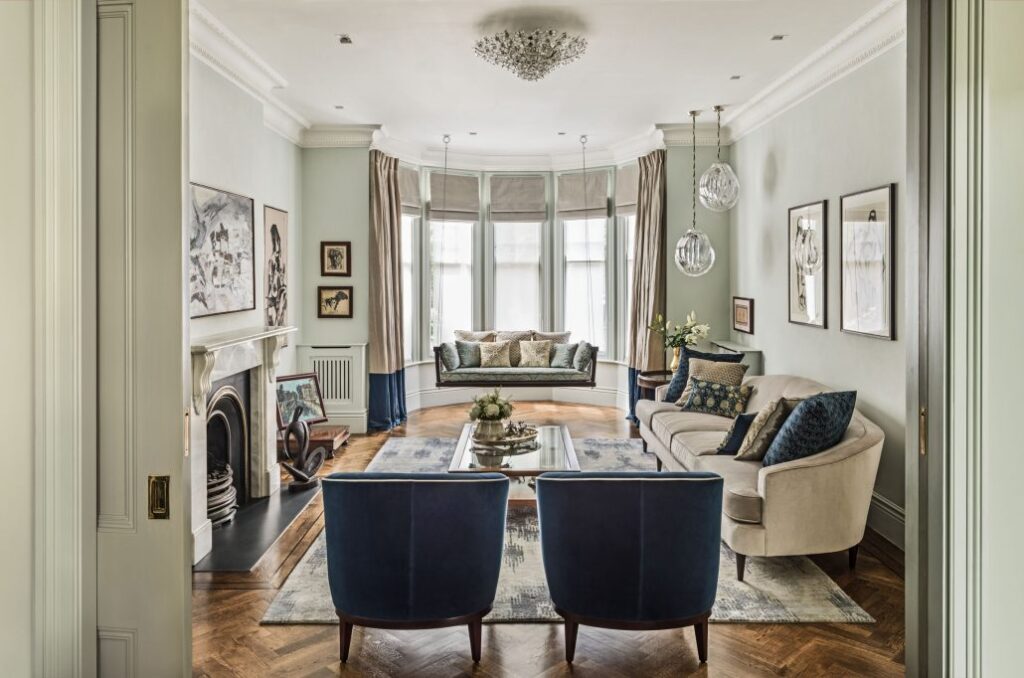
Before designing a listed building, you need to assess the original structure. You need to think about the key features of the property and find out whether it has already been extended in the past. You will also need to think about producing a plan that highlights the different ages of the house. Most conservation officers will want you to avoid knocking down historic walls, but you may be able to make a few small changes if you have a good reason.
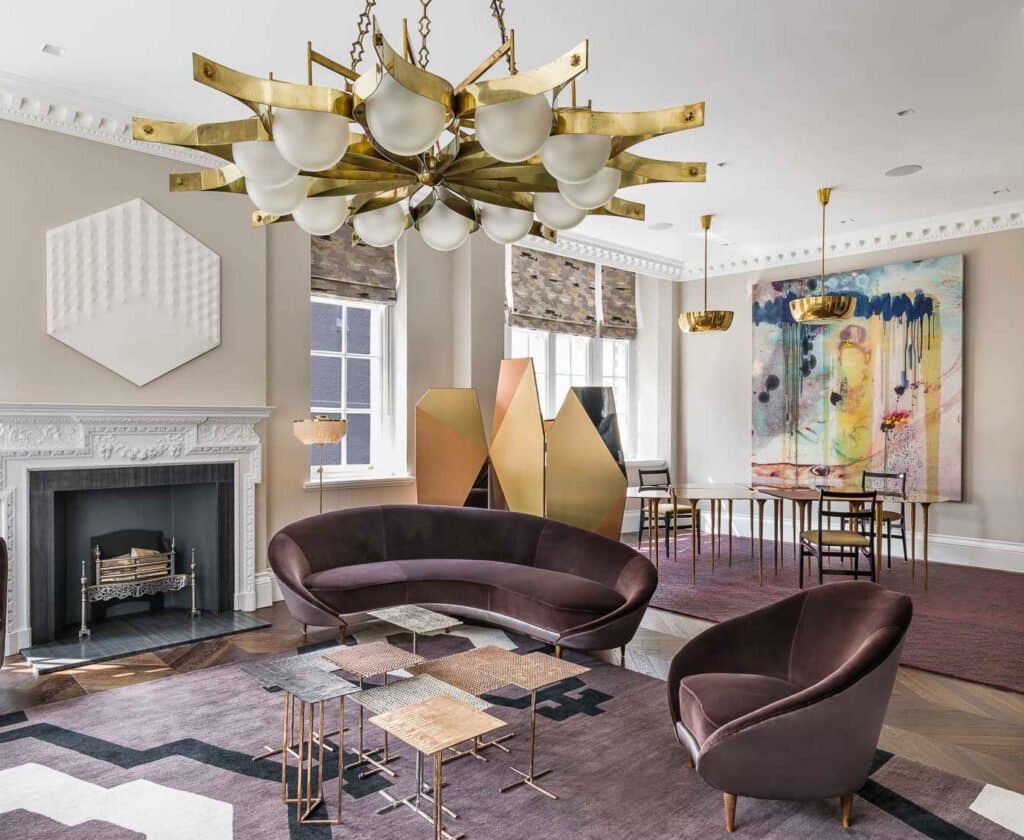
It’s important to pay close attention to the features of a listed building. These features will need to be incorporated into your design. Retaining existing features such as windows and fireplaces is important unless you have good reason to replace them e.g. they’re unsafe. If the current features of the property don’t fit with your design idea, then it might be an idea to cover them up instead of removing them.
Expose Period Features
The original features in most listed buildings are hidden behind previous renovations or wallpaper. If you’re planning on re-designing a property, then it’s a good idea to expose these features before you finalise your design. This may need you to have to remove internal fittings. The best design ideas accentuate the period features of a property. You can accentuate the period features of a property by using lights.
Maximise Space
The majority of listed buildings in the UK are small in size. If you’re looking to increase the amount of space in your listed property, then why not consider opening up the previously hidden roof voids. Doing this will not only make your property feel more spacious but it will also add character too.
The Interior Layout
If you want to make the most out of your property, remove internal walls to extend smaller darker rooms into bigger open-plan spaces. While doing this, consider whether it’s worth changing the layout of the property. Remember, living and kitchen spaces are used more regularly than other rooms, so these spaces should benefit from the best views.
Anyone can successfully design a listed building as long as they embrace and understand the building’s character. Just think, when the building work is complete, not only will you have a beautiful home to be proud of, but you’ll also ensure its historic contribution and longevity for years to come.
Related articles
Conversations on Design: Shalini Misra and Fabrizio Cantoni
Shalini Misra & Fabrizio Cantoni from cc-tapis deep dive into the cultural significance of stepwells, the creative process, and the intricate production methods that give each piece its unique soulful character.
Elevate Your Home: The Impact of a Sophisticated Staircase
We’re so thrilled to launch the Shakti Design Residency in India, a new annual initiative to support emerging international design talent.
An Exclusive New Rug Collection Inspired by the Stepwells of India
For our first exclusive rug collection produced by cc-tapis, Shalini Misra looked to the thousands of stepwells in India for inspiration.
6 Interior Design Tips to Boost Wellbeing All Year Round
Humankind has known for aeons that light, fresh air, nature and calm are all essential to help life thrive.




